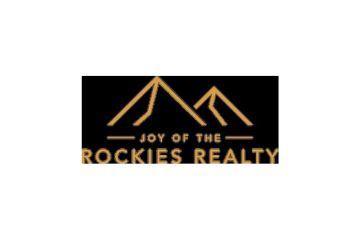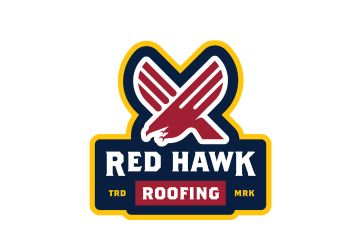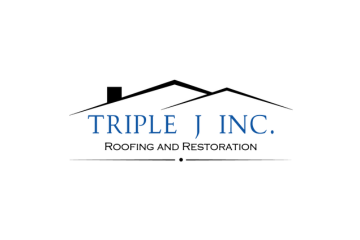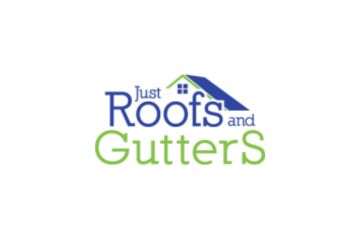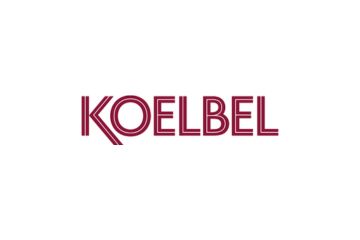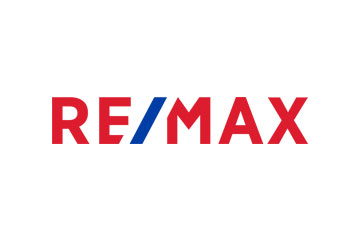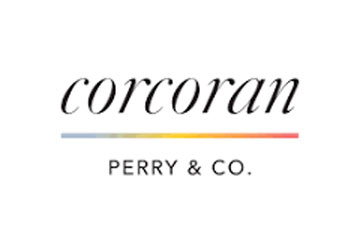Key Illustration
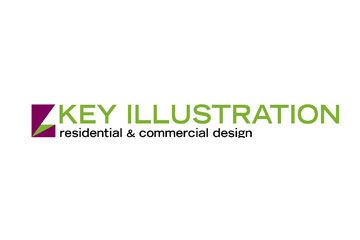
Key Illustration provides design services and construction documents for residential construction projects in the Denver metro area and surrounding mountain communities. Key Illustration helps clients meet their goals without a bloated fee and ego. Through the use of 3D modeling, a cost-effective path is generated for renovating an existing space or building from the ground up.
3D modeling provides clients a far greater understanding of the proposed design than 2D architecture plans. While the cost to design in 3D and 2D is relatively the same, the process and results are dramatically different. 3D allows the client to virtually walk the proposed space to learn how it will feel and function. We look at things such as how a proposed renovation or addition will function in terms of circulation and connectivity with the rest of the house or what the lighting will be like in the main living space. Our 3D model provides information to run energy-saving strategies, calculate construction materials, and provides informative plans to submit for permit and ultimately hand off to the contractor for completion. The real-time analysis 3D allows clients to investigate the space and allows us to provide a design solution that meets the client’s goals.
The 3D model is used to plan project phasing, construction documents, calculate material counts, obtain pricing, and taking the design into the 4D construction phase. Key Illustration often serves as owner’s representative to manage the contractor and subcontractors hired to complete the work. A streamlined, holistic process produces positive results time and time again.
Often homeowners find themselves needing more space to meet new lifestyle changes such as a growing family or home office addition. Key Illustration can help design your new construction, addition, or renovation for either a residential or commercial project. A 3D model allows for cost estimating analysis, building system constructability, comparisons between design options, and scheduling analysis before construction. We solicit bids from several general contractors, evaluate the services and find the best fit for your project.
Denver resident Matt Hodel, an intern architect, is the owner and lead designer of Key Illustration. His unique skill set of both architecture and building contracting sets him apart from the rest—typically professionals have one or the other. Matt’s insight helps clients manage potential issues prior to construction, which saves money by helping to avoid frustrating cost overruns, change orders, and delayed construction timelines. He is a creative designer specializing in building information modeling technology and photorealistic images.
Having earned his Bachelor of Architecture in Design from the University of Illinois at Chicago, he practiced as an intern architect in Denver for eleven years, gaining experience in healthcare and commercial architecture before going out on his own. To complement his architectural background, Matt worked for his father who owns a building contracting business in central Illinois. Matt helped build fifteen custom homes from the ground up and worked on countless remodel jobs.
30 years of experience designing for clientele has seasoned and forged Matt’s design skills through leveraging state-of-the-art 3D Building Information Modeling (BIM) software. Matt has worked hard at becoming an expert designer, applying his skill set to every job. Matt loves what he does, and his clients do too. Matt looks forward to doing something great for every client. In his spare time Matt enjoys moderating a Facebook group page with 1,700+ licensed users of a BIM platform, the group is called Chief Architect Users Showroom.



